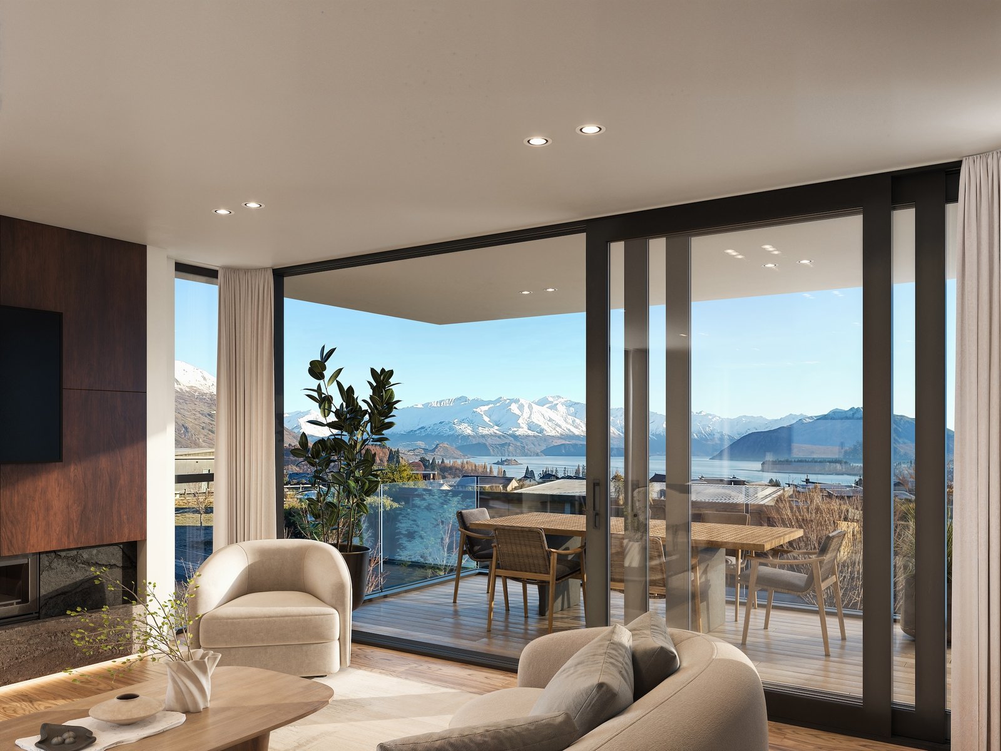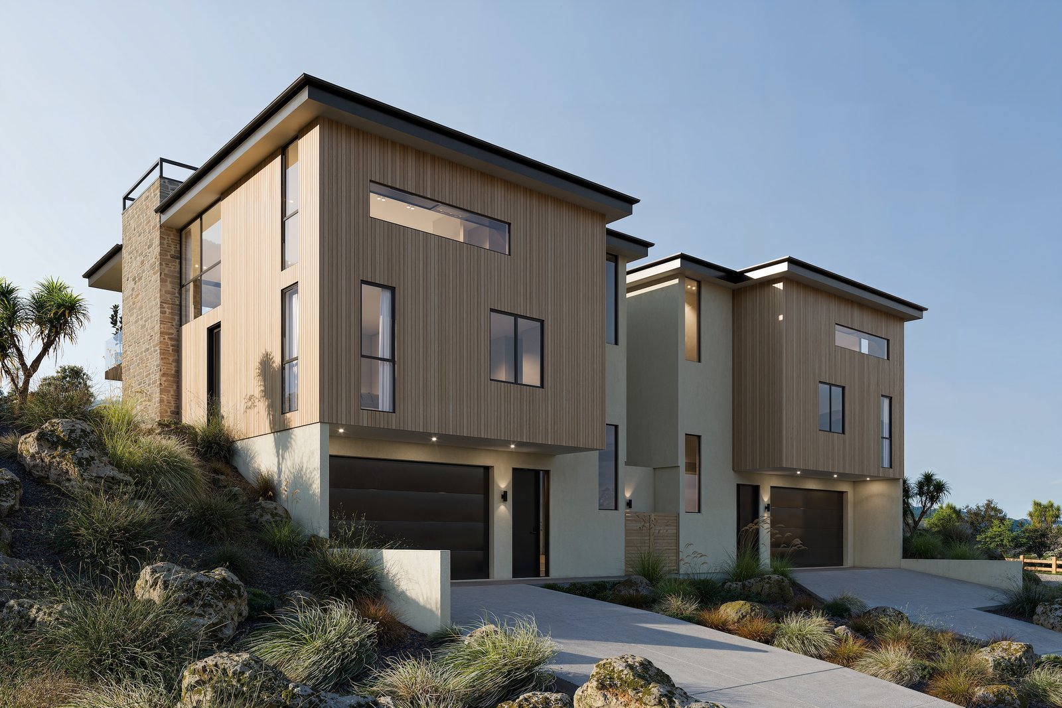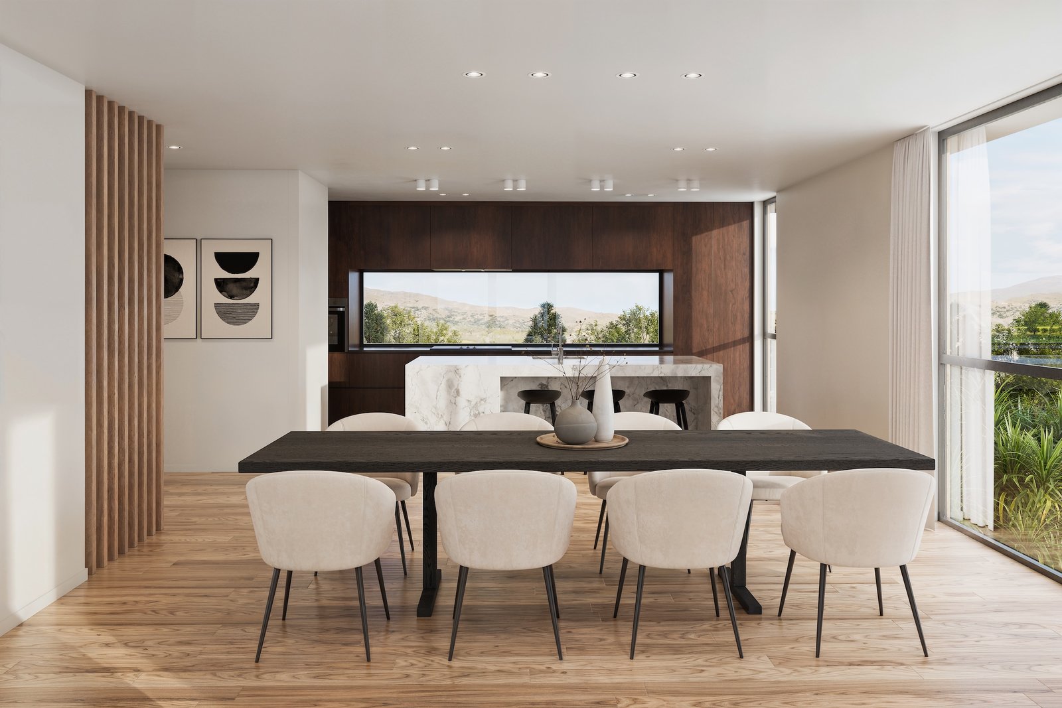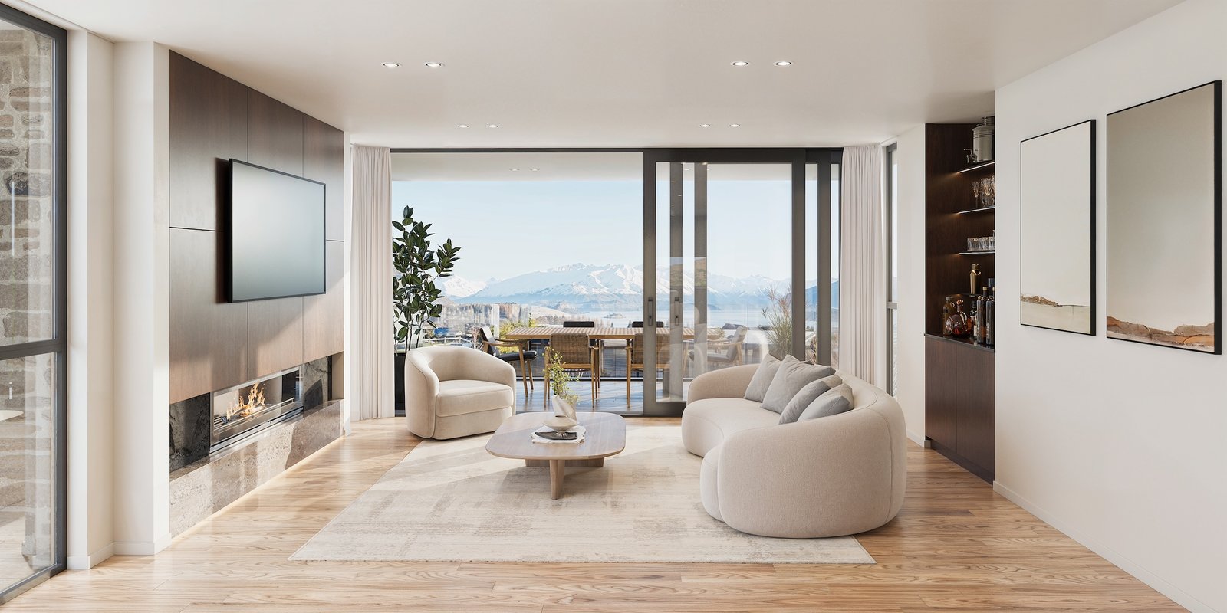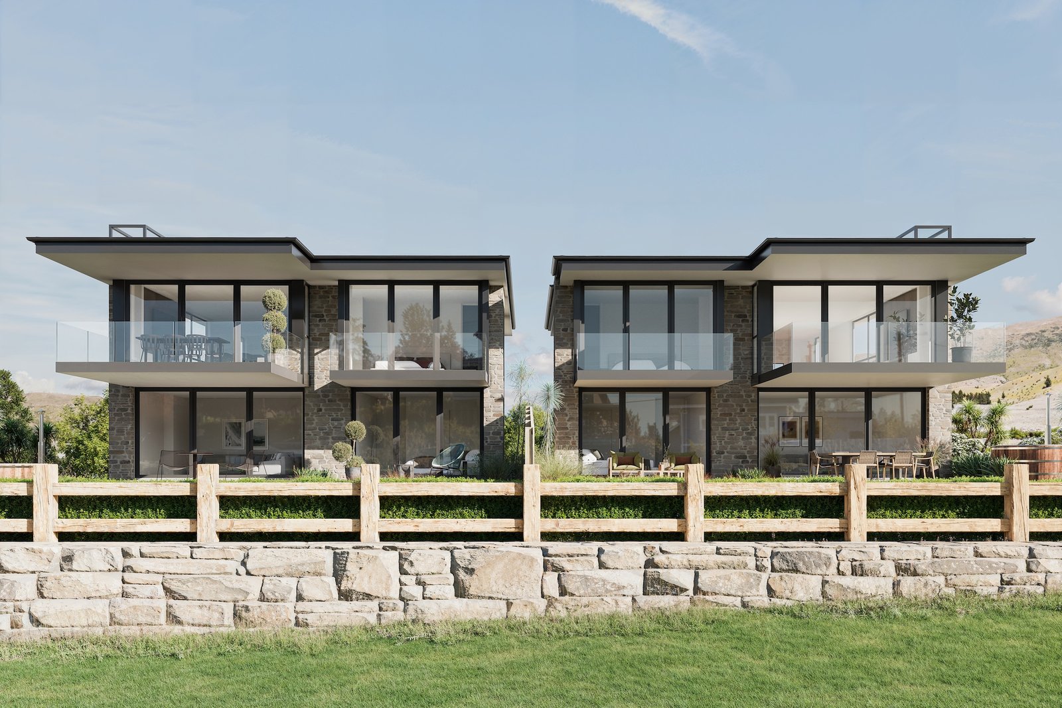59 West Meadows Drive, Wanaka 9305
Status
FOR SALE
Design
House Design – Figure and Ground
Interior Design – Figure and Ground
Landscape Design – Innate Landscape
Construction – Niche Design and Construction
Downloads (PDFs)
Click here to receive the sales pack including the following:
Floor plans
Landscape plan
Subdivision plan
Renders
Features
4 bedrooms
2 living area
3 bathrooms
Lift between floors
Oversized 8.7m deep garage with 2.8m clearance to accommodate most lake boats
Freehold lots
302m2 floor area
Nestled on the rise of West Meadows Drive, Wanaka, both architecturally designed 4-bedroom homes are built to celebrate the striking, never to be built out views down Lake Wanaka, across to the stunning mountain range.
Externally, both homes combine stone, cedar and rockcote cladding with floor-to-ceiling glass, giving the homes a remarkable architectural façade and street presence.
Internally, raised ceilings incorporate recessed lighting, heating and air conditioning, which ensure zoned comfort during all seasons. The top floor flows from the entertainer’s kitchen with sweeping Cardrona Valley views, through into the dining area and internal lounge featuring a gas fireplace, through sliding doors to the covered, sun drenched and spacious deck, adding further comfort when entertaining friends and family.
The top floor also houses the master suite which shares the sensational panoramic views, walk in wardrobe and a designer fully tiled ensuite bathroom complete with walk-in twin shower.
The middle floor offers two full sized bedrooms, another bunk room, separate laundry and another lounge area opening to a northern courtyard and lawn area providing a further living area away from the top floor.
Finally, on the ground floor an oversized 8.7m long garage will accommodate most lifestyle toys, as well as a separate storage area to complete these home’s luxurious floor plan.
The whole house is connected via both stairwell and a lift making connectivity seamless across all 3 levels of the homes from the garage up to the main living areas.
Contact Us


